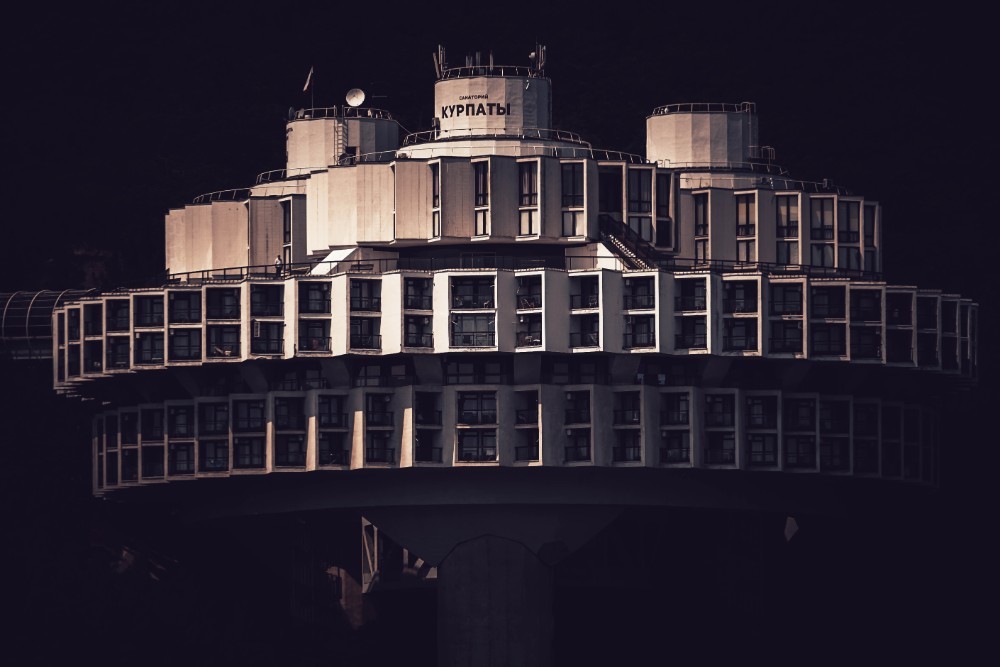Vintage sanatorium architecture is a fascinating blend of beauty and functionality. These historic buildings, designed to treat patients with tuberculosis and other respiratory diseases, feature unique design elements that not only served a purpose but also added aesthetic appeal. Today, they stand as reminders of an era when these institutions were the forefront in battling infectious diseases. In this article, we will explore ten distinctive design elements found in vintage sanatorium architecture.
1. Grand Entrance Halls:
One of the most striking features of sanatoriums is their grand entrance halls. These spacious areas often had high ceilings and large windows to create a sense of openness and lightness. The architectural style varied from building to building, ranging from neoclassical to art deco influences. Often adorned with intricate moldings and decorative motifs, these entrance halls immediately conveyed a sense of grandeur upon arrival.
2. Solariums:
Sanatoriums recognized the importance of sunlight in treating respiratory diseases like tuberculosis. As a result, many vintage sanatoriums incorporated solariums into their designs. These sun-filled rooms featured expansive windows or glass enclosures that allowed patients to bask in natural light while enjoying views of the surrounding landscape.
3. Balconies and Verandas:
To encourage fresh air circulation and outdoor exposure for patients without compromising their rest or privacy, balconies and verandas were common additions to vintage sanatorium architecture. These open-air spaces provided patients with access to fresh air while still being protected within the confines of the institution’s premises.
4. Rooftop Gardens:
Some forward-thinking sanatorium designers went beyond balconies by creating rooftop gardens for therapeutic purposes—these green spaces offered tranquility amidst bustling institutional life while providing patients with opportunities for relaxation and connection with nature.
5. Sanitary Design Features:
In an age before antibiotics became widely available, sanitation played a crucial role in preventing the spread of infectious diseases within sanatoriums’ walls—a fact reflected in their architectural design. Vintage sanatoriums often featured tiled floors, easily cleanable surfaces, and separate wings for different stages of illness. Additionally, strategically placed handwashing stations and well-ventilated spaces helped maintain a hygienic environment.
6. Ornate Staircases:
Grand staircases were a common feature in vintage sanatorium architecture. These ornate structures served both functional and aesthetic purposes—providing patients with easy access to different levels while adding elegance to the overall design. Elaborately carved banisters, intricate railings, and sweeping steps transformed these staircases into works of art.
7. Healing Gardens:
Recognizing the therapeutic benefits of nature, many sanatoriums incorporated healing gardens into their designs. These serene outdoor spaces allowed patients to enjoy fresh air, engage in light exercise, and find solace amidst lush greenery—a stark contrast to the sterile interiors where they spent most of their time.
8. Centralized Nurses’ Stations:
Efficient patient care was paramount in vintage sanatoriums—a concept reflected in the layout of centralized nurses’ stations. These hubs allowed medical staff to monitor patients closely while minimizing unnecessary movement within the building’s corridors—an important consideration given tuberculosis’s highly contagious nature.
9. Tuberculosis-Specific Architecture:
To combat tuberculosis effectively, architects integrated specific design elements tailored to its treatment requirements—such as isolated sleeping porches or open-air wards that facilitated maximum exposure to fresh air and sunlight as part of heliotherapy (sunlight therapy). The innovative use of windows, doors with adjustable louvers or screens promoted natural ventilation throughout the buildings.
10. Artistic Expression:
Vintage sanatorium architecture often embraced artistic expression as an essential element of patient recovery and morale-building efforts—the walls adorned with murals depicting idyllic landscapes or cheerful scenes that aimed at uplifting spirits during difficult times.
In conclusion, vintage sanatorium architecture showcases unique design elements that reflect both functionality and aesthetics through grand entrance halls, solariums, balconies and verandas, rooftop gardens, sanitary design features, ornate staircases, healing gardens, centralized nurses’ stations, tuberculosis-specific architecture, and artistic expression. These buildings stand as testaments to the architectural ingenuity of the past while providing a glimpse into the history of medical care for respiratory diseases. Exploring these structures not only offers an opportunity to appreciate their beauty but also serves as a reminder of humanity’s ongoing battle against infectious diseases.

Leave a comment