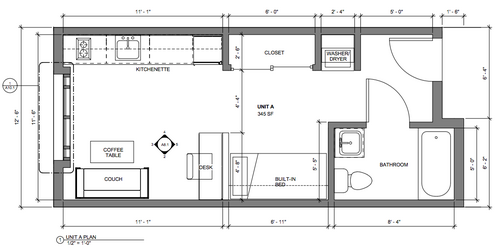Zoning for Tiny Homes and Micro-Apartments: A Guide to Navigating Urban Regulations
Introduction:
As the demand for affordable housing continues to rise, the concept of tiny homes and micro-apartments has gained significant popularity. These compact living spaces offer an efficient and sustainable solution for urban dwellers looking to downsize or live more frugally. However, before embarking on your journey towards a minimalist lifestyle, it is crucial to understand the zoning regulations that govern these types of dwellings. In this guide, we will explore the various aspects of zoning for tiny homes and micro-apartments, helping you navigate through urban regulations.
Understanding Zoning Laws:
Before delving into specific regulations surrounding tiny homes and micro-apartments, it’s essential to grasp the basics of zoning laws in general. Zoning refers to dividing land into different zones or districts based on its intended use. This classification helps ensure compatibility between neighboring properties while promoting public health, safety, and welfare.
The primary purpose of zoning is to separate incompatible land uses such as residential areas from industrial zones or commercial establishments from recreational spaces. Typically enforced by local government bodies like city councils or planning commissions, zoning ordinances establish rules regarding building sizes, setbacks (distance between structures), lot coverage limits (percentage of land a structure can occupy), height restrictions, parking requirements, etc.
Zoning Categories Suitable for Tiny Homes and Micro-Apartments:
To find suitable locations for your tiny home or micro-apartment project within city limits, you need to identify which zoning categories allow such developments. Here are some common categories where these housing options may be permitted:
1. Residential Zones:
– Single-Family Residential: These zones typically permit one single-family dwelling per lot but may require special permits for accessory dwelling units (ADUs) like backyard cottages.
– Multi-Family Residential: These zones allow multiple attached or detached dwellings on a single property.
– Mixed-Use Zones: These zones blend residential and commercial uses, offering opportunities for micro-apartments above ground-level shops or offices.
2. Commercial/Mixed-Use Zones:
– Neighborhood Commercial: These zones are usually found in small-scale commercial areas and may accommodate mixed-use developments that include residential units.
– General Commercial: These zones allow for a broader range of commercial activities but may still permit residential uses on upper floors or as part of mixed-use projects.
3. Industrial Zones:
– Light Industrial: In some jurisdictions, light industrial zones may permit live/work units or small dwellings suitable for tiny homes.
4. Special Zoning Overlays:
– Some cities introduce special zoning overlays to address affordable housing needs, creating specific regulations tailored to the development of compact living spaces.
Researching Local Regulations:
Once you have identified potential zoning categories where your tiny home or micro-apartment project could be allowed, it’s crucial to research local ordinances and regulations related to these categories. Each municipality has its own set of rules governing land use and development standards, so it’s essential to consult the local planning department or zoning board to ensure compliance with specific requirements.
Key Considerations:
While researching local regulations pertaining to tiny homes and micro-apartments, keep the following considerations in mind:
1. Minimum Square Footage Requirements:
– Many jurisdictions stipulate minimum square footage requirements for dwellings. Ensure your design meets these criteria before proceeding with any construction plans.
2. Setbacks and Lot Coverage Limits:
– Setbacks refer to the required distance between a building and property lines, while lot coverage limits dictate how much land area a structure can occupy on a given lot. Familiarize yourself with these criteria before designing your project.
3. Parking Requirements:
– Cities often have parking requirements associated with new developments. Determine if there are any minimum parking space mandates per unit when planning your tiny home or micro-apartment project.
4. Accessory Dwelling Units (ADUs):
– If your chosen zoning category allows ADUs, additional regulations may apply, such as occupancy restrictions or design guidelines. Be sure to understand these requirements when designing your dwelling unit.
5. Height Restrictions:
– Some areas impose height restrictions on buildings. Ensure your plans comply with any limitations to avoid potential regulatory issues.
Seeking Variances and Special Permits:
In cases where your desired location does not fall within a zone specifically designated for tiny homes or micro-apartments, you may need to seek variances or special permits from the local authorities. Variances allow deviations from specific zoning requirements due to unique circumstances, while special permits grant temporary permission for certain land uses.
To obtain variances or special permits, you will typically need to present a compelling case that demonstrates how your project aligns with the broader goals of urban development and affordable housing initiatives without adversely affecting surrounding properties.
Conclusion:
Zoning regulations play a vital role in shaping our cities and communities. When considering tiny homes and micro-apartments as alternative housing options, navigating through these regulations is essential to ensure compliance and successful implementation of your project. By understanding the different zoning categories suitable for compact living spaces, researching local ordinances thoroughly, and seeking necessary variances or permits when required, you can embark on a journey towards sustainable living in an urban environment. Remember always to consult with professionals experienced in land use planning or architecture if needed during this process for expert guidance tailored to your specific situation.

Leave a comment